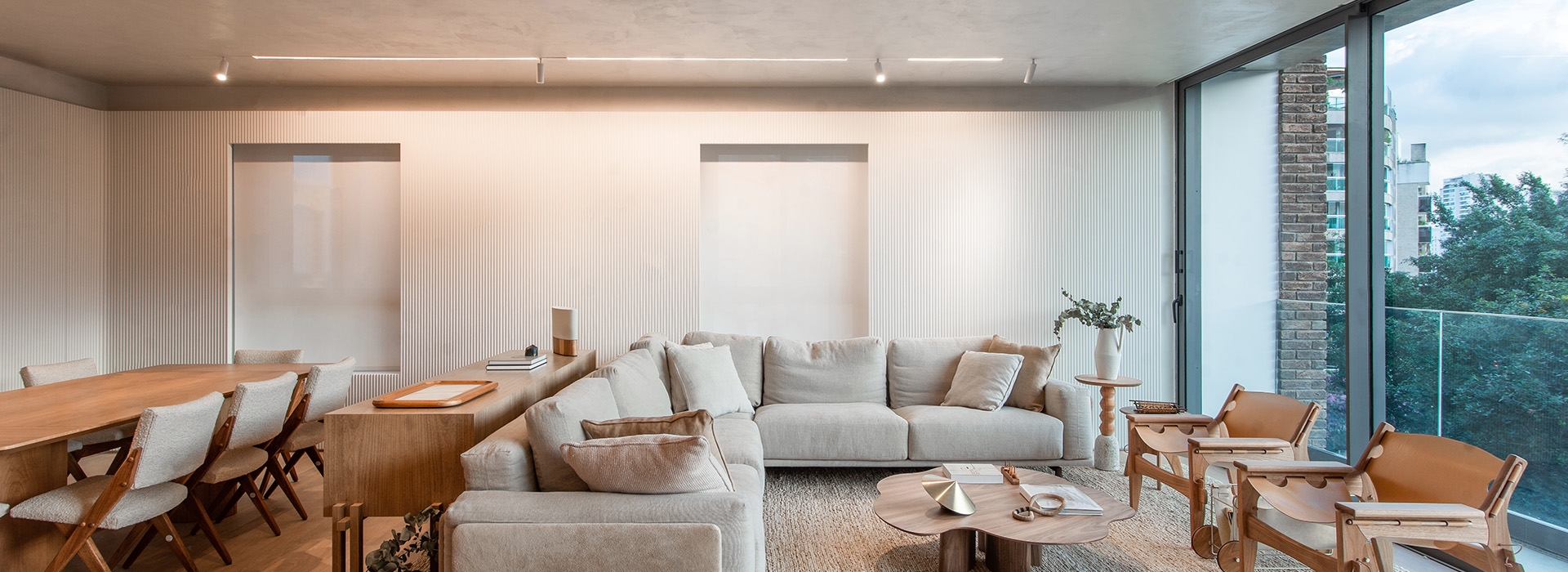Designed as a cozy 147 m² retreat, this apartment was conceived with the flexibility to entertain. The material palette – wood, natural fabrics like linen and cotton, and rugs made of organic fibers – creates a warm, neutral environment open to personal touches and sentimental objects.
Lighting played a key role in setting the mood. The interpretation that there is no single shade of white, and that different fabrics and textures can shape a space, was translated into a white-lacquered panel with negative rounded slats. Detached from the ceiling, this element features an indirect lighting detail that highlights the texture of the ceiling and evokes the softness of sand.
To ensure visual comfort, versatility, and alignment with the space’s function, various luminaires were used. In the living room, the Sys 45 Trimless system with Uw and Onit modules provides a continuous architectural reading of technical lighting. In the corridor and closet, the U45 Trimless Diffuse profile delivers soft, diffused illumination. In the kitchen, inVision offers both general and accent lighting with discreet and comfortable light. The Beam adjustable luminaire provides subtle and directional light accents in the bathrooms (focused on the sink area) and in the TV room, adapting to different functions and moments.
Year: 2023
Location: São Paulo, Brazil
Architecture: Arquitetura Guimattos
Lighting Design: Linha Estudio Lighting
Photography: Lela Leme
